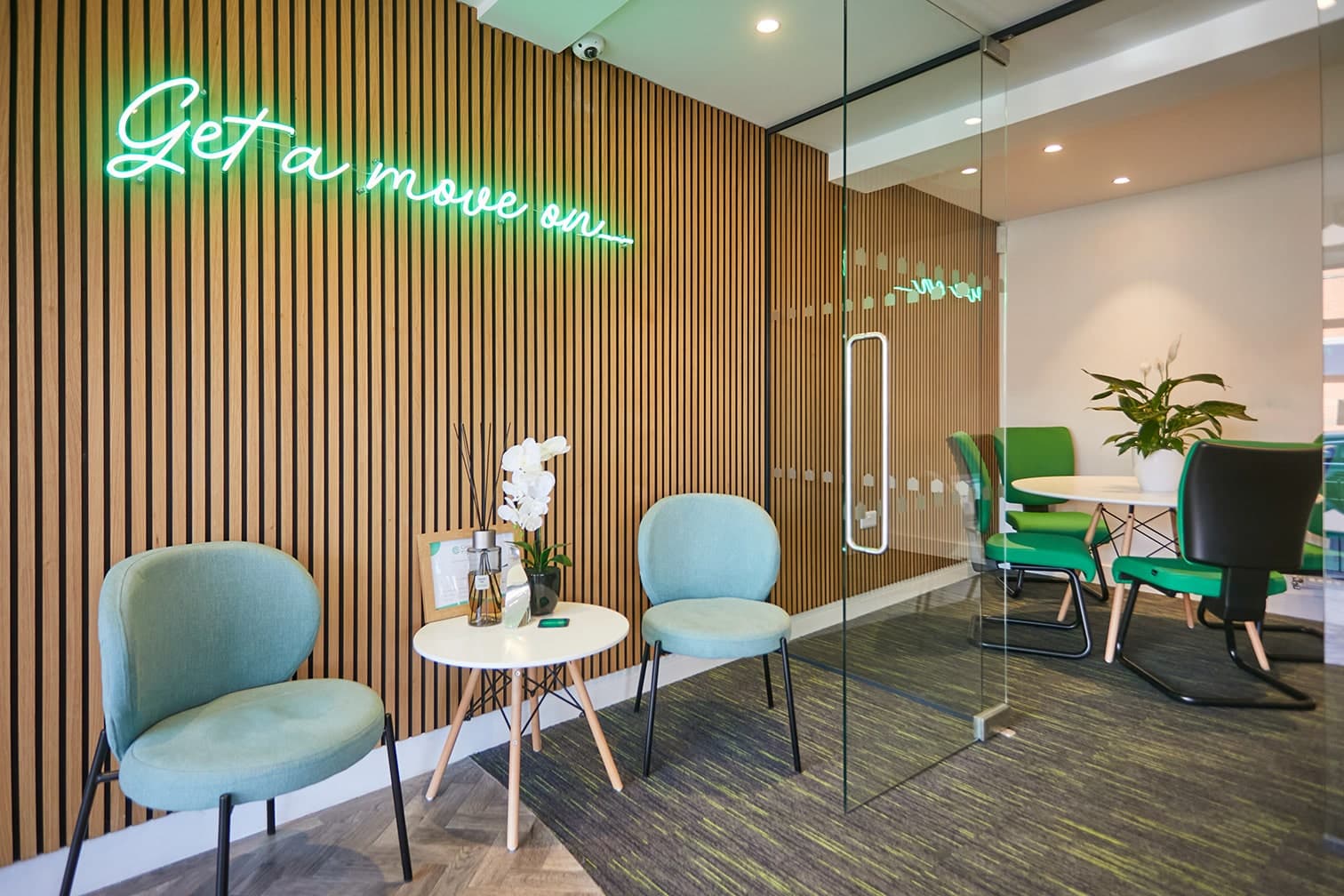Mountfield, Prestwich, M25
£1,550 pcm
£1,550 pcm
Mountfield, Prestwich, M25
Key Information
Key Features
Description
Normie are delighted to bring to market this stunning four bedroom end terrace home, located on the charming and ever-popular Mountfield, a quiet cul-de-sac just off Rectory Lane in the heart of Prestwich. Positioned within walking distance to Prestwich Village, the property enjoys easy access to a vibrant selection of bars, cafés, restaurants, excellent schools, local parks and Prestwich Metrolink station for effortless commuting into Manchester City Centre.
This beautifully renovated property has been thoughtfully modernised throughout, combining contemporary design with generous living space across three floors. The home offers four spacious double bedrooms, two and a half bathrooms, a stylish open-plan kitchen and dining area, and the added benefit of cellar storage and generous garden space.
Upon entering, a bright and welcoming hallway leads to a bay-fronted lounge to the front, perfect for relaxing evenings. To the rear, the open-plan kitchen and dining room is ideal for entertaining, featuring sleek modern units, integrated appliances and an abundance of natural light. Adjacent to the kitchen is a well-proportioned utility room and a convenient downstairs WC.
The first floor offers two sizeable double bedrooms and a luxurious family bathroom, complete with a separate bath and walk-in shower. On the second floor are two further double bedrooms, complemented by a stylish Jack-and-Jill shower room, ideal for guests or older children seeking additional privacy.
Externally, the property enjoys a beautifully landscaped rear patio, perfect for alfresco dining, with additional lawned gardens to the side. There is ample storage available in the cellar, further enhancing this already spacious home.
This is a rare opportunity to rent a turnkey family home in one of Prestwich’s most desirable locations. Early viewing is highly recommended to truly appreciate the style, space and quality on offer.
EPC - Rating E
Entrance Hallway
Front Lounge (with bay window)
Open Plan Kitchen/Dining Room
Utility Room
Downstairs WC
Bedroom One
Bedroom Two
Family Bathroom
Second Floor
Bedroom 3
Bedroom 4
Jack & Jill Shower Room
Basement / Cellars for Storage
Arrange Viewing
View Similar Properties

Register for Property Alerts.
We tailor every marketing campaign to a customer’s requirements and we have access to quality marketing tools such as professional photography, video walk-throughs, drone video footage, distinctive floorplans which brings a property to life, right off of the screen.


