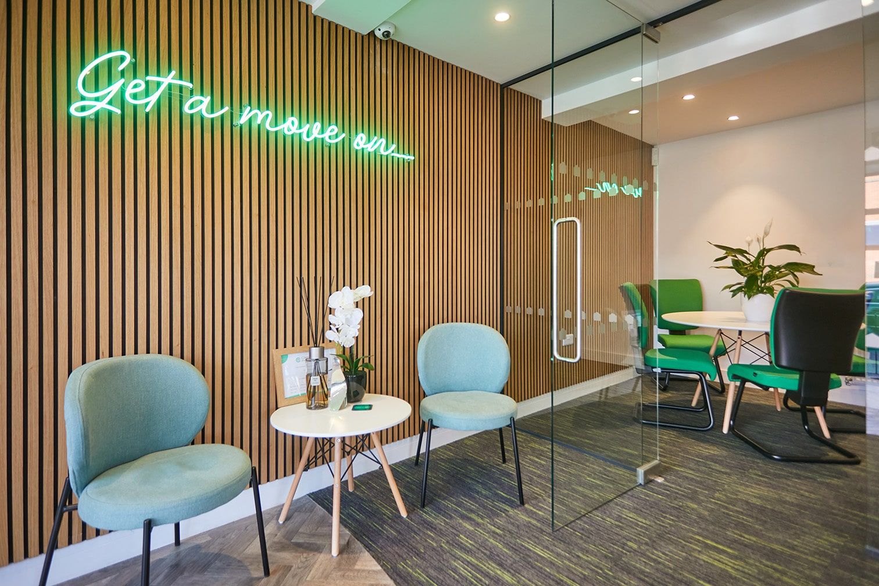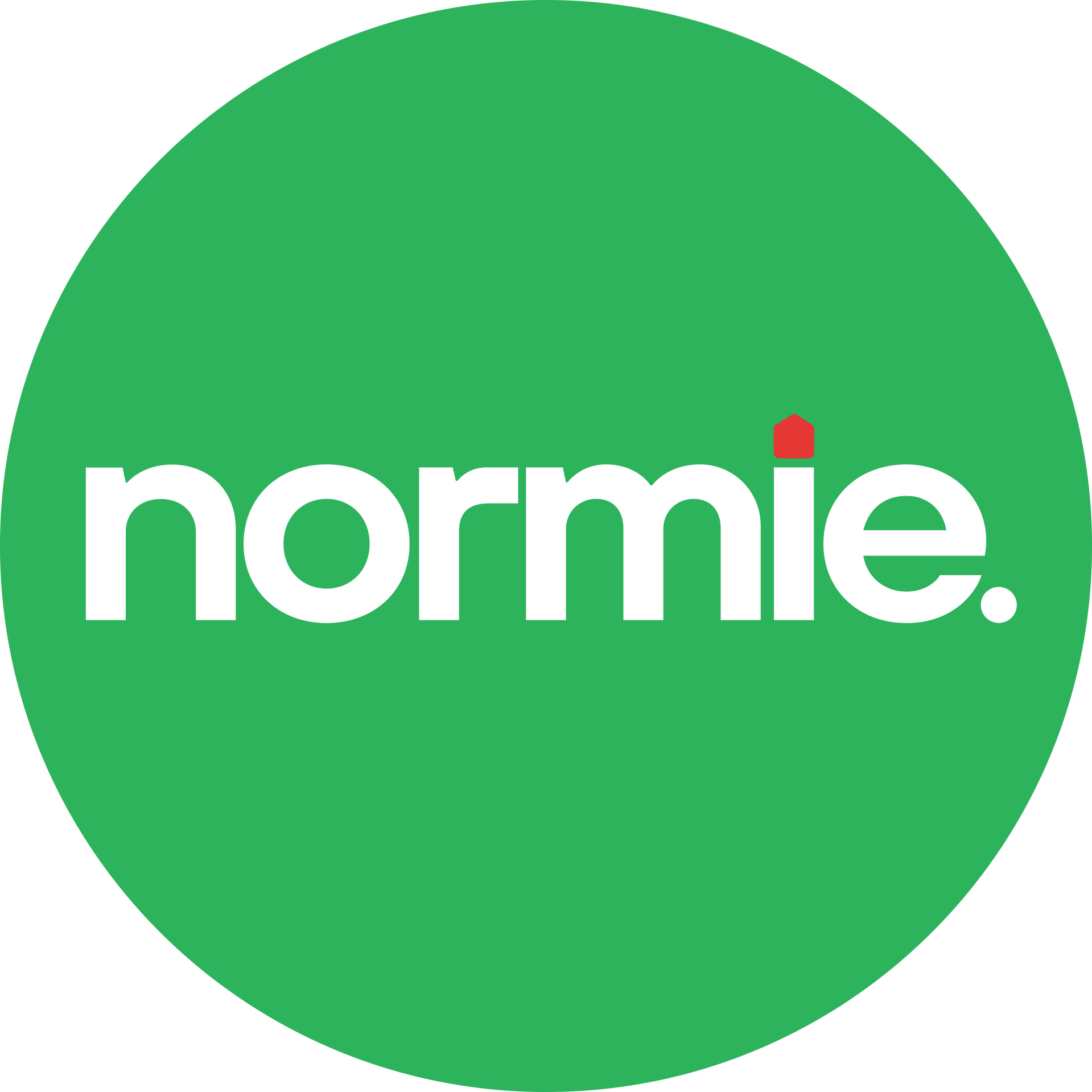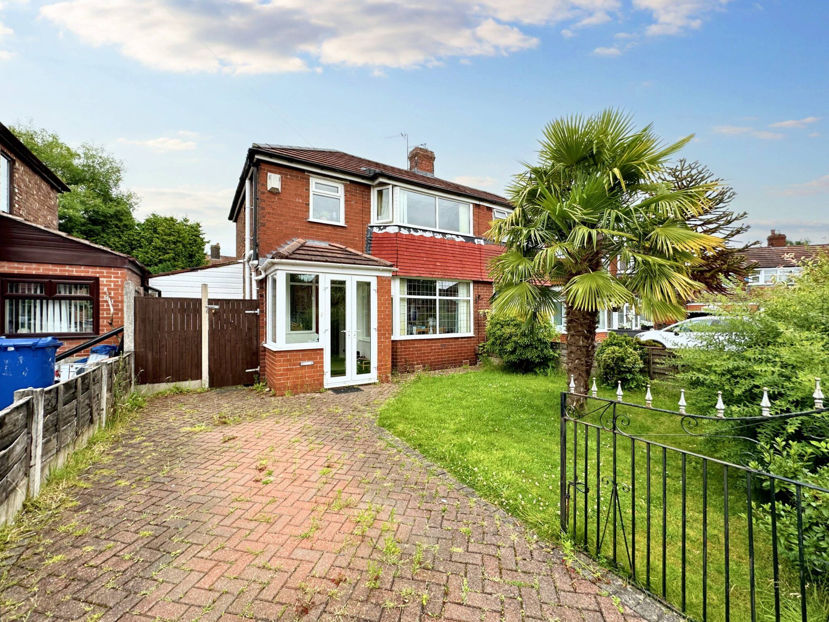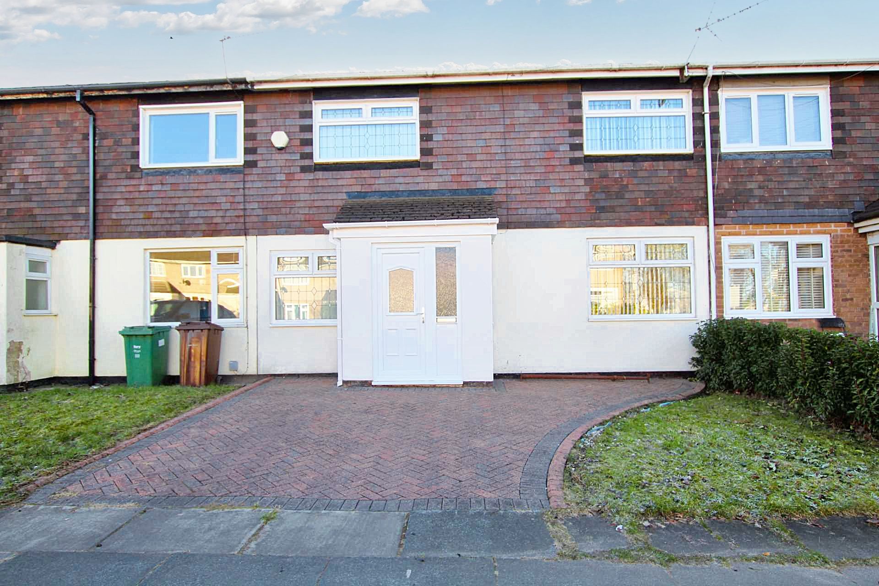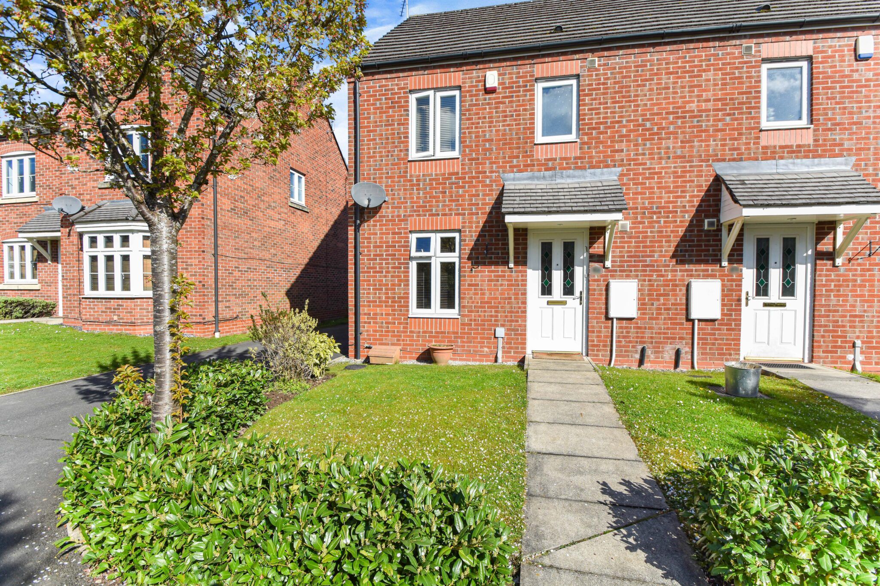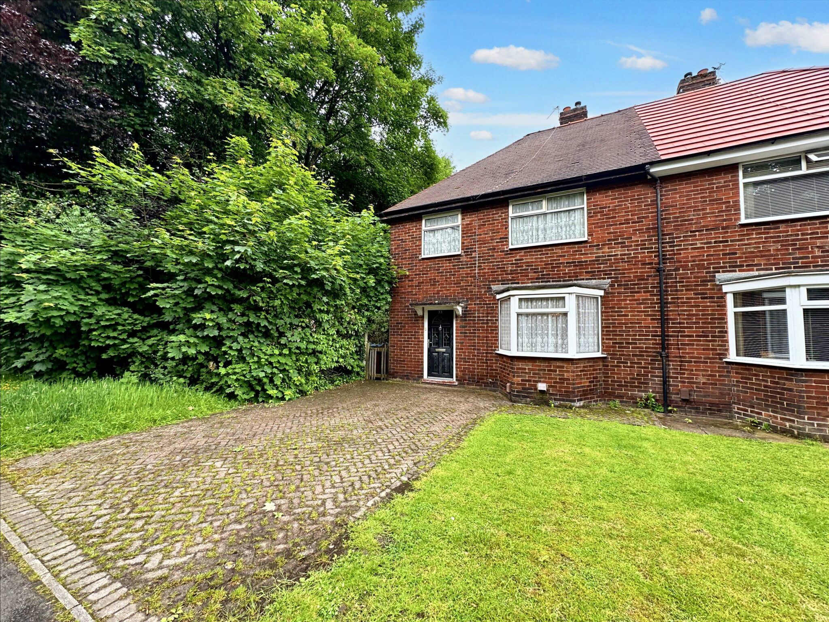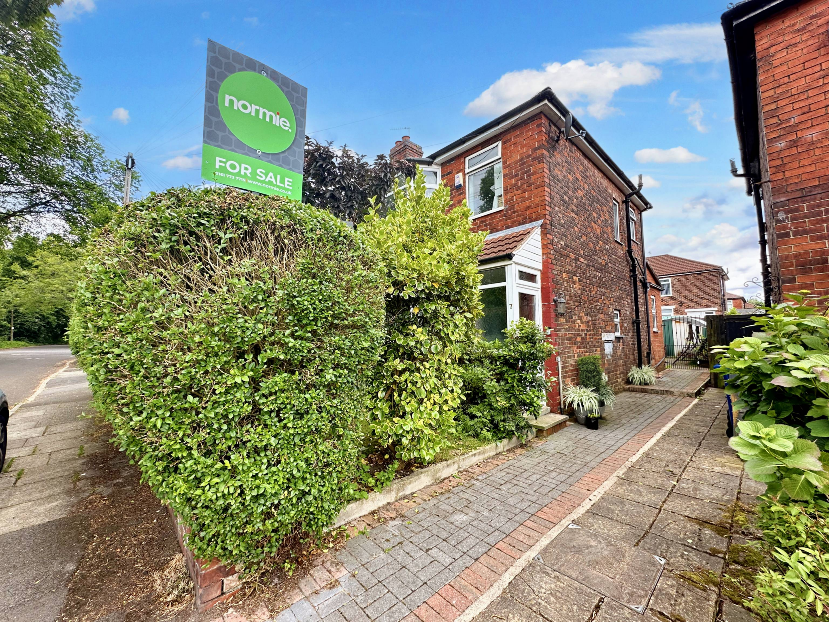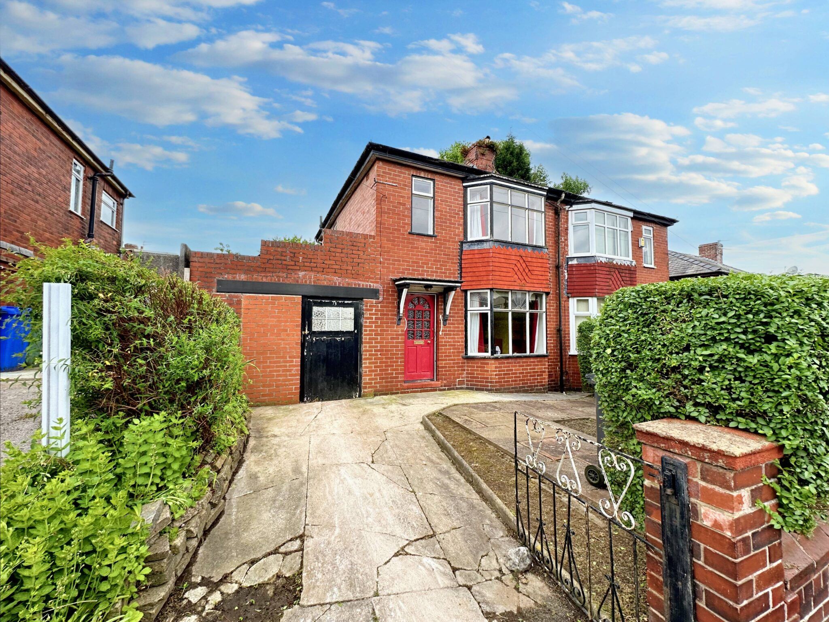Scott Road, Prestwich, Manchester, Manchester, M25 9GN
Offers In Excess Of £250,000Leasehold
Offers In Excess Of £250,000
Scott Road, Prestwich, Manchester, Manchester, M25 9GN
Key Information
Key Features
Description
Normie is thrilled to present this captivating two-reception, three-bedroom semi-detached house, ideally situated on one of Prestwich's most sought-after streets. Offering easy access to Prestwich Village, the Metrolink, and the Clough, as well as local shops and transportation links, this property is poised to become an exceptional family home for its fortunate new owners. An internal viewing is highly recommended to truly appreciate all that this home has to offer.
The property features a spacious rear garden, complete with a generously sized sitting area that provides an ideal setting for hosting BBQs and gatherings with family and friends. While the garden offers pleasant views, we'd say they're more along the lines of delightful than stunning.
On the ground floor, you'll find a welcoming dining area situated at the front of the house, boasting large bay windows that flood the space with natural light and offer a charming view of the surroundings. A fireplace adds to the ambiance, creating a cozy atmosphere for family meals or entertaining guests.
Adjacent to the dining area is a separate lounge, providing a distinct space for relaxation and unwinding. With its own unique atmosphere, this room offers versatility for various activities and gatherings.
Completing the ground floor layout is the dated kitchen, offering potential for modernization and personalization. Despite its current condition, this space presents an opportunity to create a functional and stylish culinary hub tailored to your preferences and needs.
The property comprises three bedrooms, including a front-facing double bedroom with an angled bay window, a rear-facing double bedroom with a feature cast iron fireplace surround, and a front-facing single bedroom. The bathroom features a white suite comprising a bath with an overhead shower and a matching washbasin, while a separate WC completes the amenities on this floor.
To the rear, you’ll find a large rear garden offering potential for extension (subject to planning/building regulations), with side access leading to the front garden. The front garden, while currently set to lawn, has the potential for off-street parking, offering convenience and practicality for homeowners.
Lounge
Dining Room
Kitchen
Master Bedroom
Bedroom Two
Bedroom Three
Wc
Bathroom
Arrange Viewing
Property Calculators
Mortgage
Stamp Duty
If you would like to discuss your options with one of our expert mortgage advisors, click the link below.
View Similar Properties

Register for Property Alerts.
We tailor every marketing campaign to a customer’s requirements and we have access to quality marketing tools such as professional photography, video walk-throughs, drone video footage, distinctive floorplans which brings a property to life, right off of the screen.
